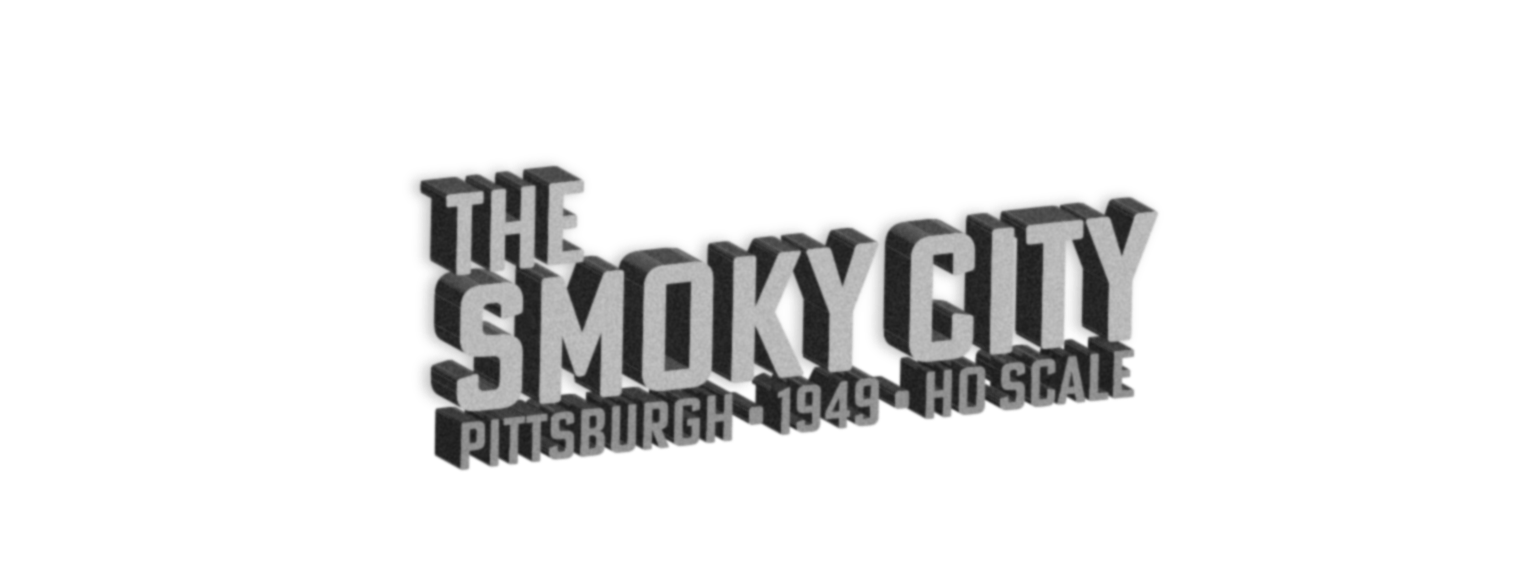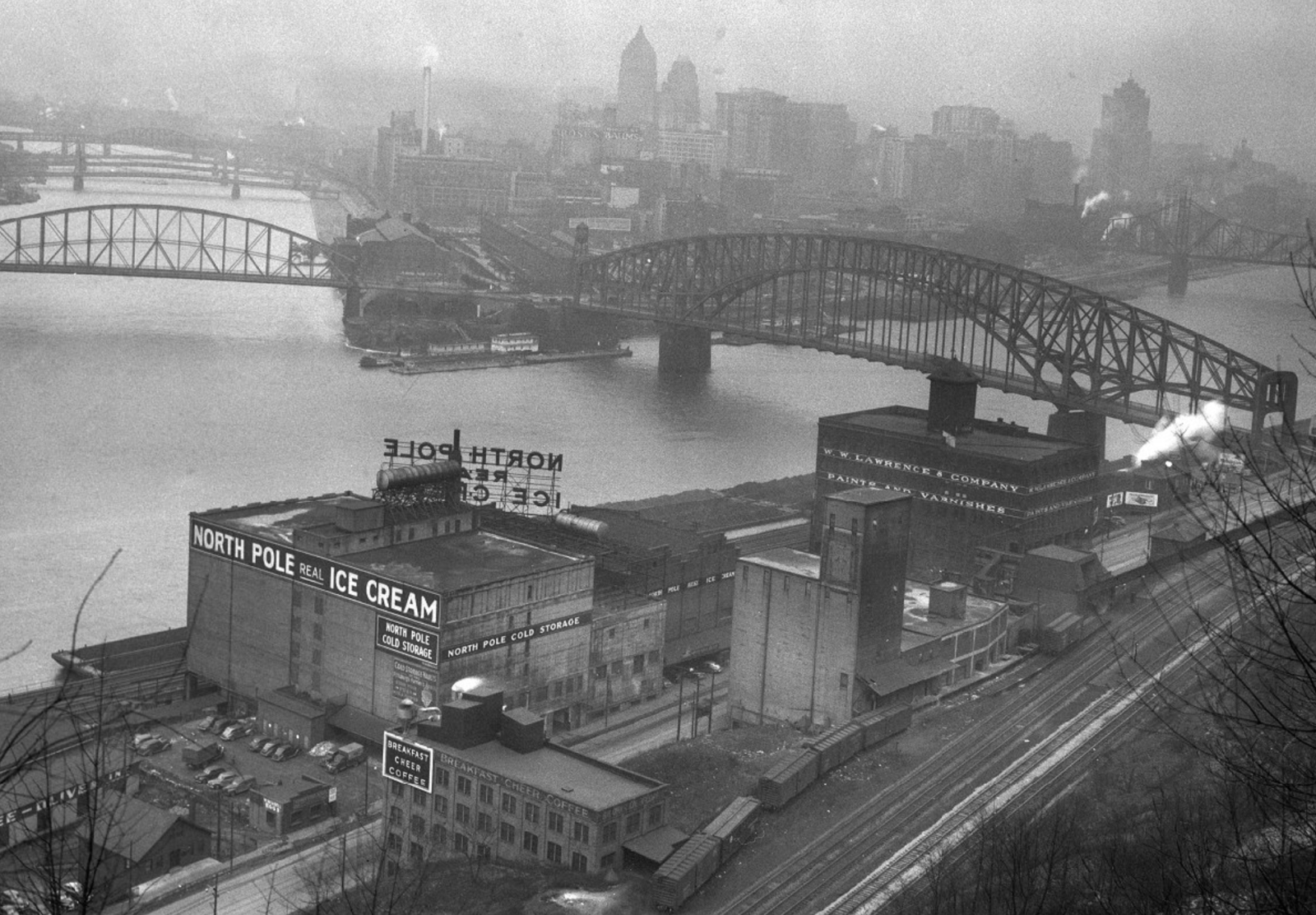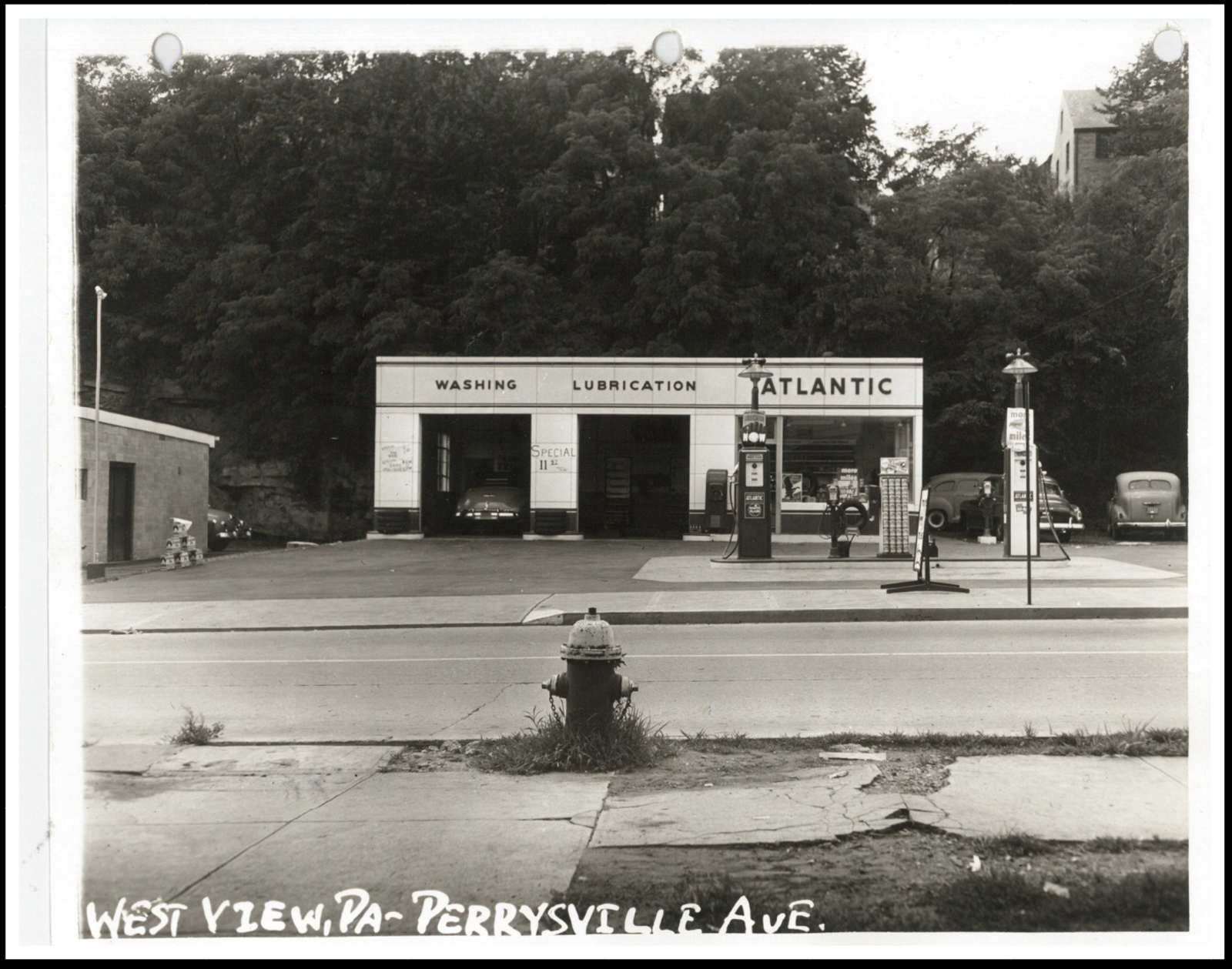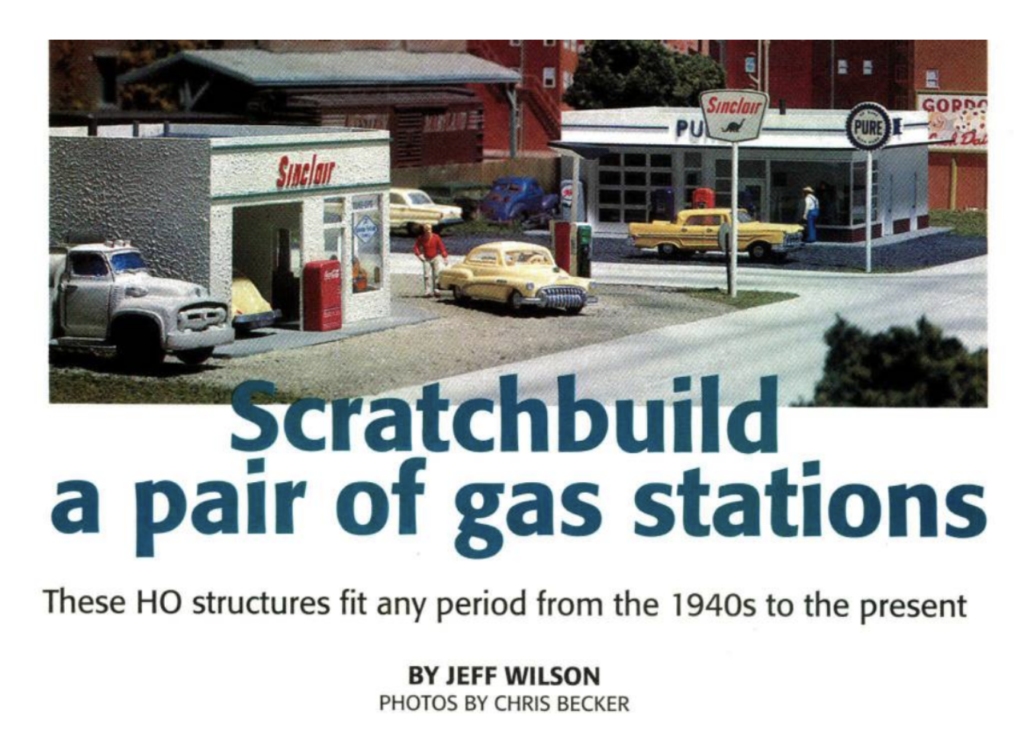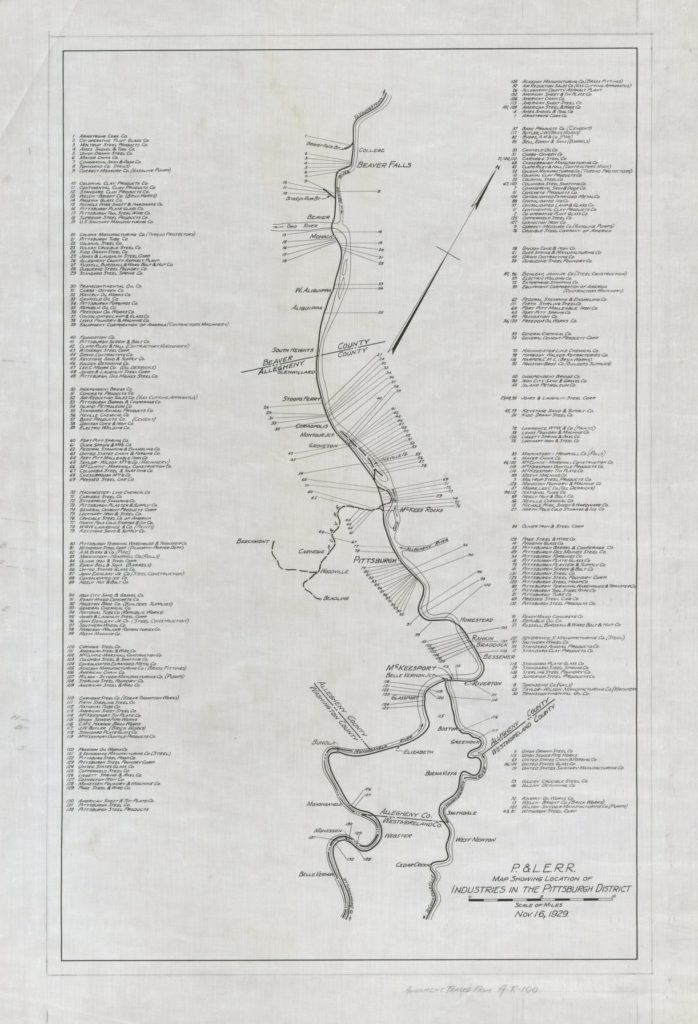About a year ago, I narrowed the focus of my model railroad plan to the segment of the P&LE main line between McKeesport and McKees Rocks, where I would model the through service of the Baltimore & Ohio Railroad’s named trains, which used the P&LE line, with a possible cameo appearance by the Pennsylvania Railroad line that parallels part of the P&LE in Pittsburgh. Over the past year, I’ve continued learning more historical information about these railroads, which has helped me begin to plan which trains and industries I’ll model, and which locomotive and car models I can purchase that would be suitable for the layout. I also began to practice some basic track planning skills in Adobe Illustrator, to help me visualize how much space is needed for things like loops, yards and stations, which has has prompted me to prepare for the possibility of eliminating scenes from the plan if the space requirements are too high.
Elimination of McKees Rocks & Esplen
I cut the westernmost scene, McKees Rocks, because it’s the site of the locomotive service facility, fabrication shops and a classification yard, which would take up a huge amount of flat, open space, and I’m much …
