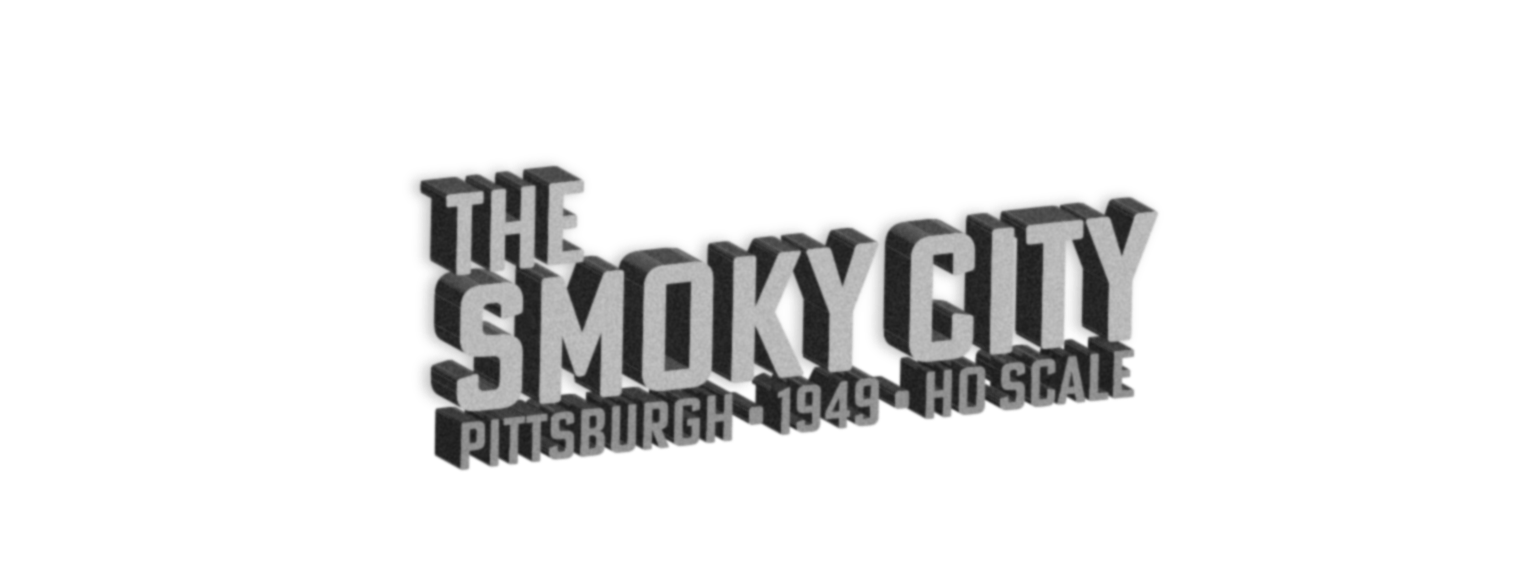Back in February, I had focused on a 15-mile segment of P&LE mainline to model, and I was trying to find a way to orient the scenes so that all of them could be viewed from the river shore, which was problematic, because the main line moves from the east side of the river to the west side about half way through. After much consideration, I’m now planning to model the scenes south of that point with the river in the background, and from that point north, the southern shore will be the foreground of each scene. In Mckeesport, the river in the background will be entirely blocked from view by National Tube Works, and it might be partly blocked in Rankin by Carrie Furnace.
While working out these details, I used Google Maps, Google Earth Pro, paper, pencil, and Adobe Illustrator to help visualize what things would look like on the layout. Using the shape of the prototype’s route, which is basically the shape of the river, I created a simplified path that exaggerates the major bends in the river in order to fold the route back on itself. I also represented portions of adjacent streetcar and PRR lines, which I’d like to include in the layout if possible.
I don’t think the PRR line will have much opportunity for operations, except perhaps for passenger stops at Homestead and Terminal (PRR had a passenger platform near the southwest corner of West Carson & Smithfield streets), and maybe some sidings in Homestead and West End. Because the PRR line veers pretty far away from the P&LE in the vicinity of J&L, it will have to bypass J&L behind the scene, via hidden tracks between Hays and South Side. Where the P&LE crosses the river between Homestead and Rankin, the PRR does not follow, so it will have to disappear in the background south of Homestead Station. The P&LE and B&O used the PRR passenger station in Homestead. PRR line was on the front of the station, P&LE line was behind the parking lot, with a separate platform.
I’m planning for two separate streetcar lines, based roughly on prototype route locations. Route 68 served McKeesport, Duquesne and Homestead, among other places, but it won’t appear in my Duquesne scene, because the Duquesne portion of that scene will consist of a shallow representation of Duquesne Works, on the far side of the river. Most of the scene will consist of the river and the P&LE yard in the foreground. After the streetcar line from McKeesport crosses the river via McKeesport-Duquesne Bridge, it will disappear behind Duquesne Works and re-emerge in Homestead. Each end of the double-track streetcar lines will consist of a return loop. The streetcar tracks depicted through South Side, Terminal and West End would have carried cars of multiple routes, but they all cross the river into downtown at some point, so I’ll have to claim some artistic license and just run my cars up and down Carson Street, with hidden return loops at each end, and a short branch that disappears into the Mt. Washington streetcar tunnel, which is an important element of the Terminal scene.
At each end, all lines (P&LE, B&O, PRR and streetcars) disappear into hidden return loops with access to hidden staging, making at least the double-track P&LE line a “dog bone” track plan. If space permits, I’d also like to make the PRR line a double-track dog bone plan. The gray area of the drawing is hidden.
I’ve decided to shorten the northern end of the layout, making the tracks disappear into staging somewhere around the West End Bridge. Staging accessed from this end will represent McKees Rocks and points north, while staging accessed from south of McKeesport will represent points south, where B&O trains continue toward Washington, and P&LE trains continue along either the Monongahela or Youghiogheny Rivers. The scene north of Terminal (formerly Esplen) has been renamed West End, since it’s been shortened so much that it no longer reaches Esplen.

