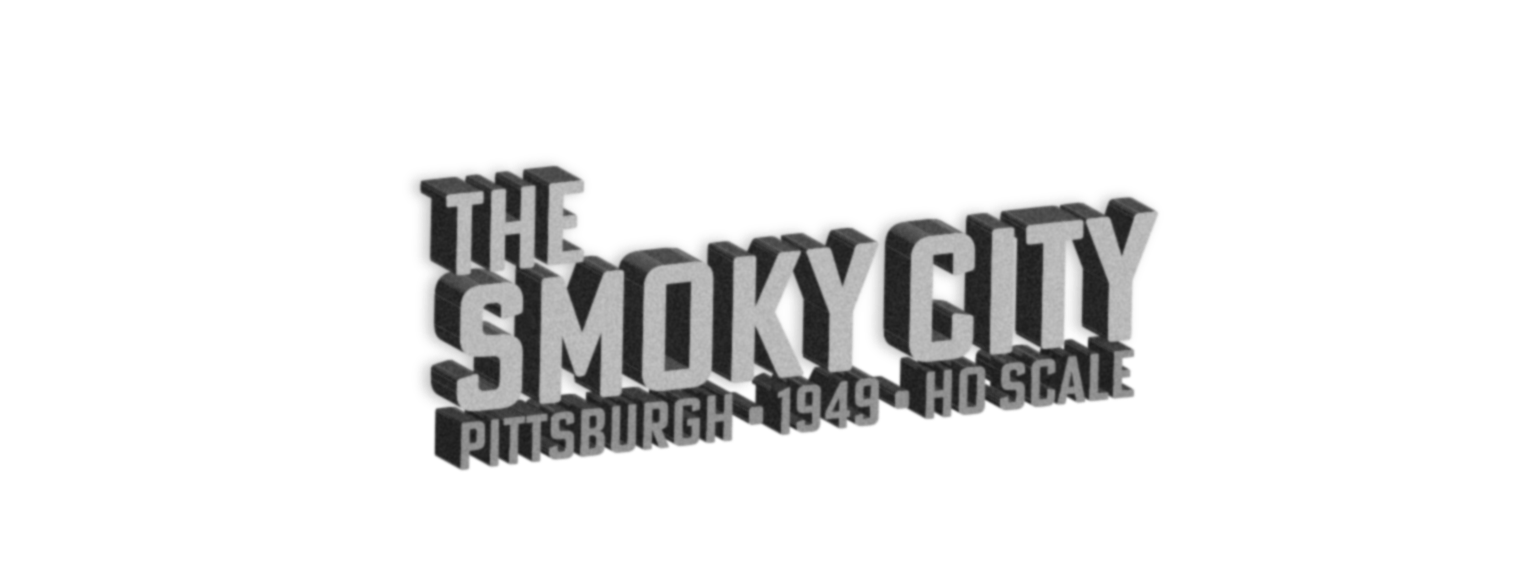Another good find on the Historic Pittsburgh site is this technical drawing of the Pittsburgh terminal, showing the layout of the station building and platforms. I was glad to find this, because even though I’ve already collected several historic photos of the terminal, I wasn’t yet sure how many tracks there were in the station. Apparently there were a total of 13, which is more than I expected. This plan is undated, but it’s probably still good enough to use as a planning reference. I’d like to some day model this building, and this floor plan should be helpful in that regard as well.

