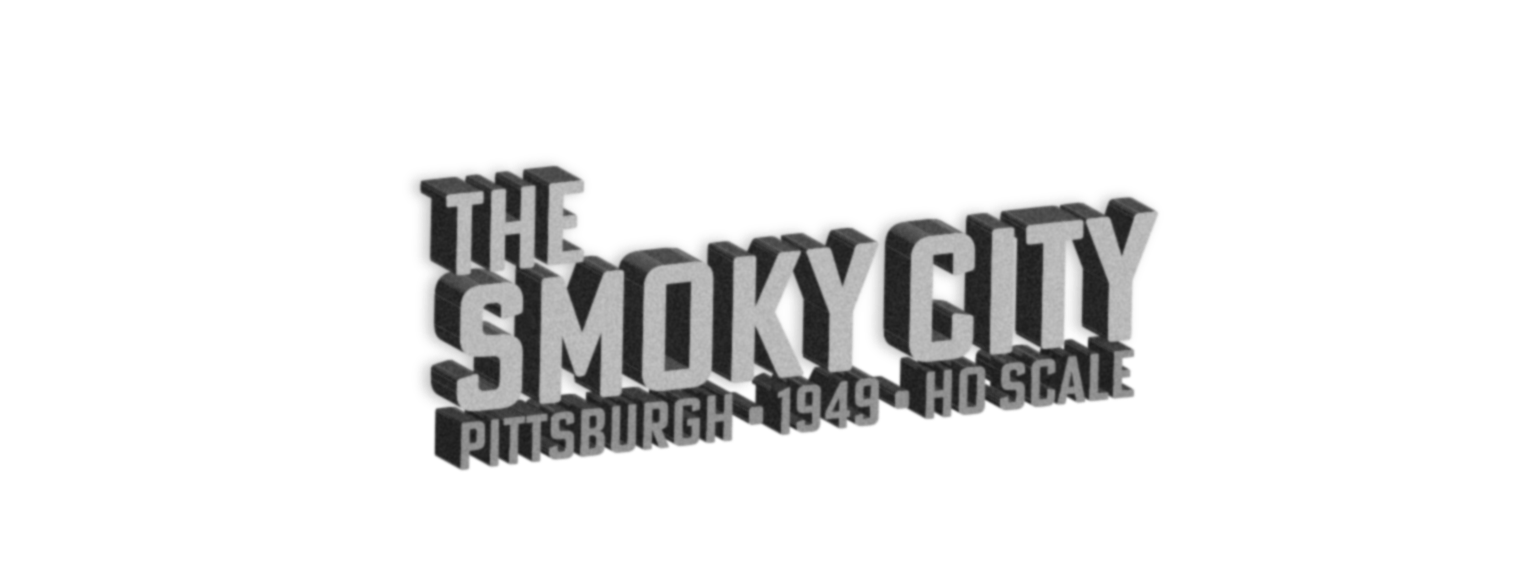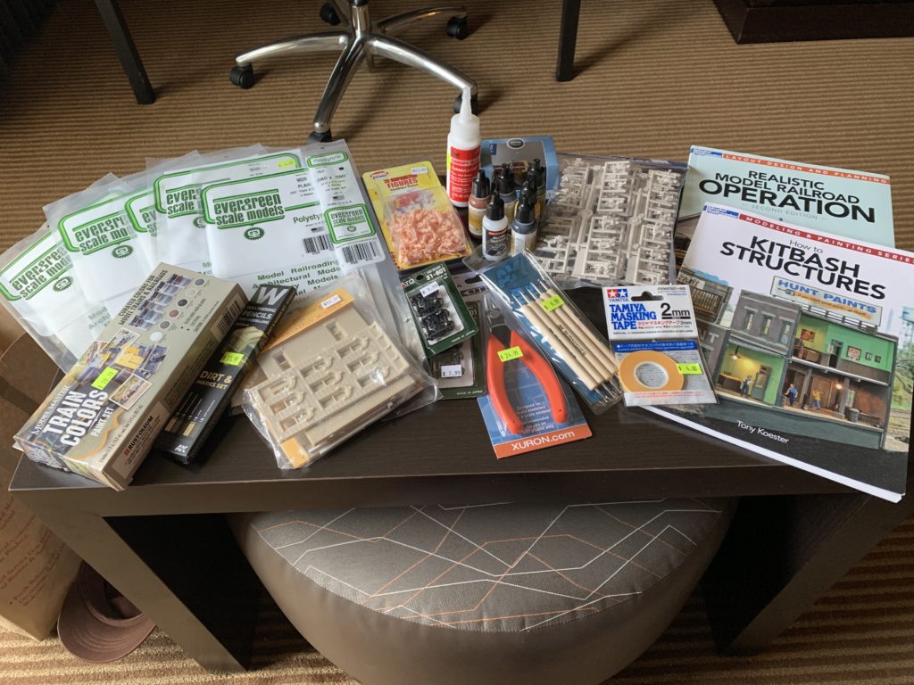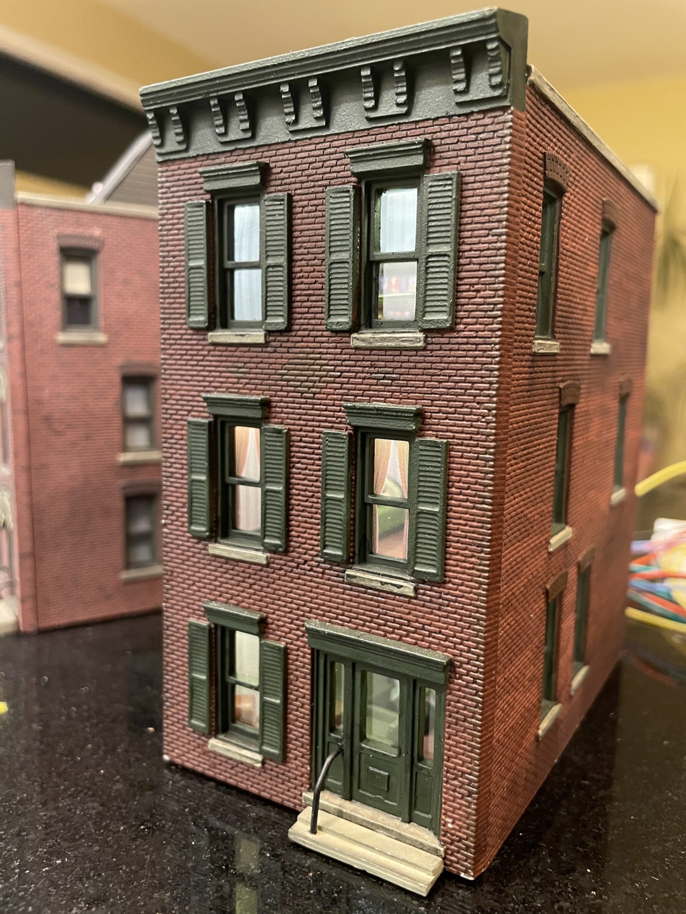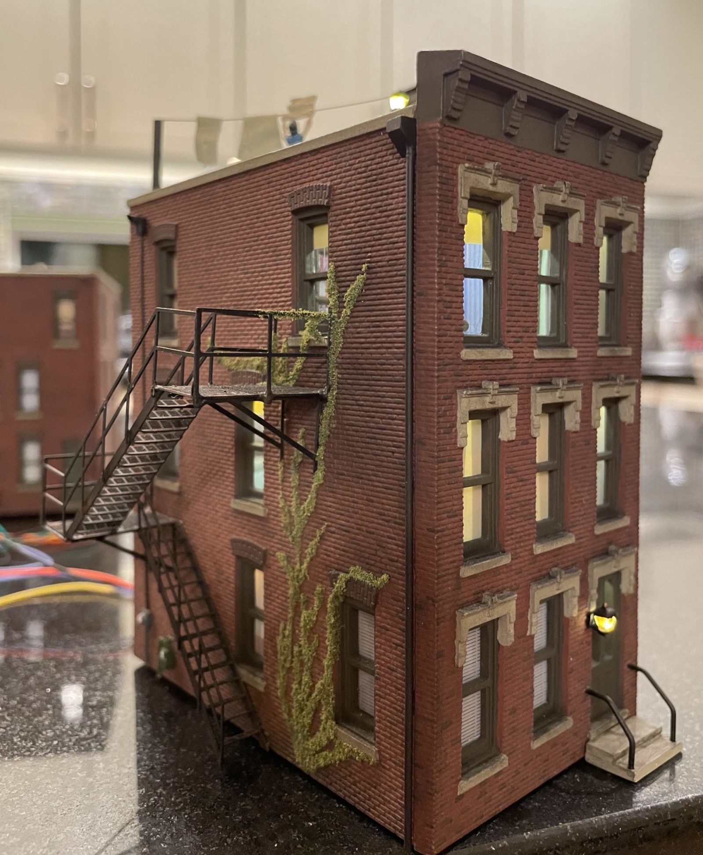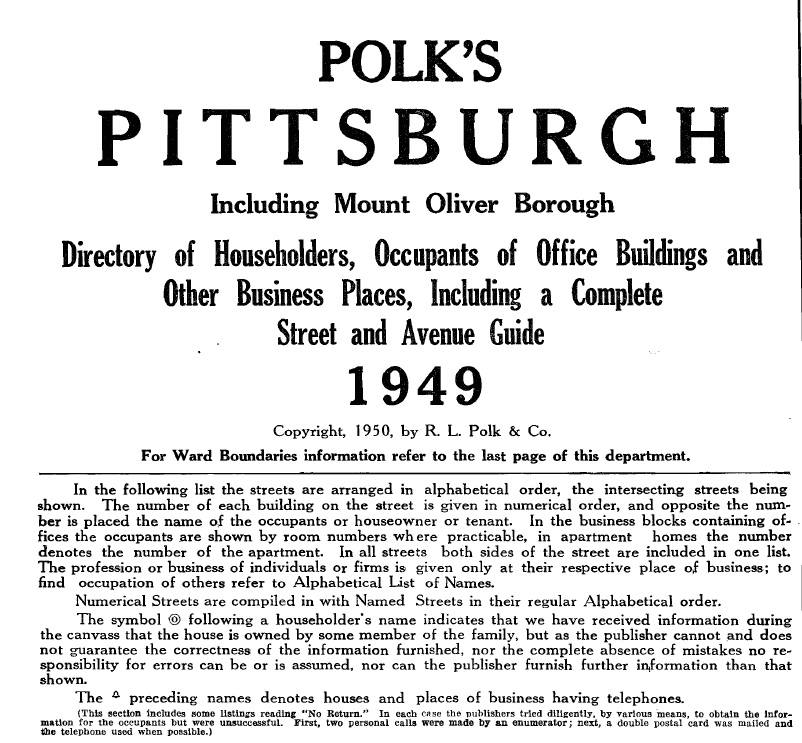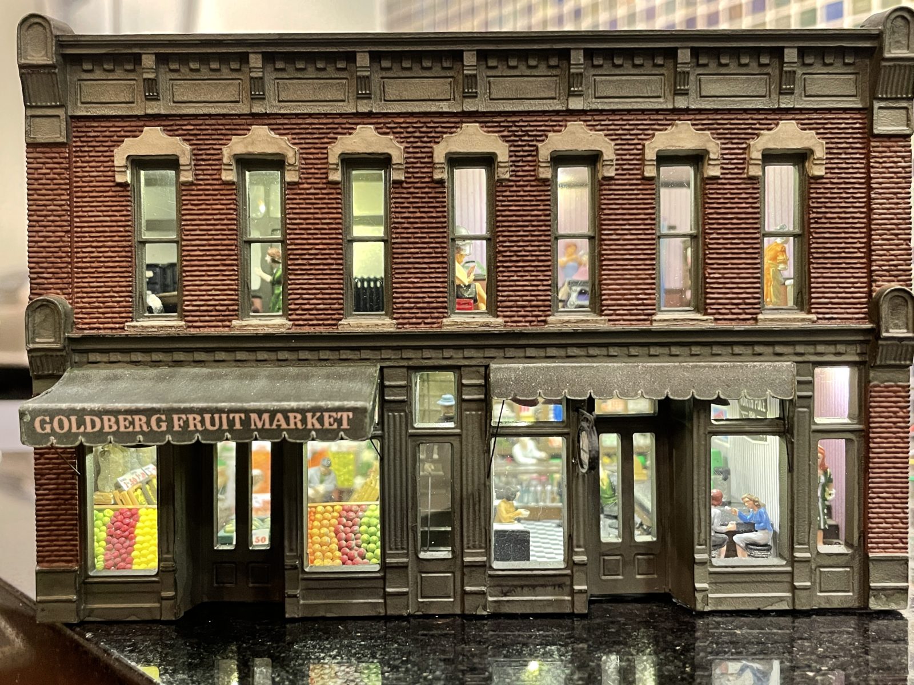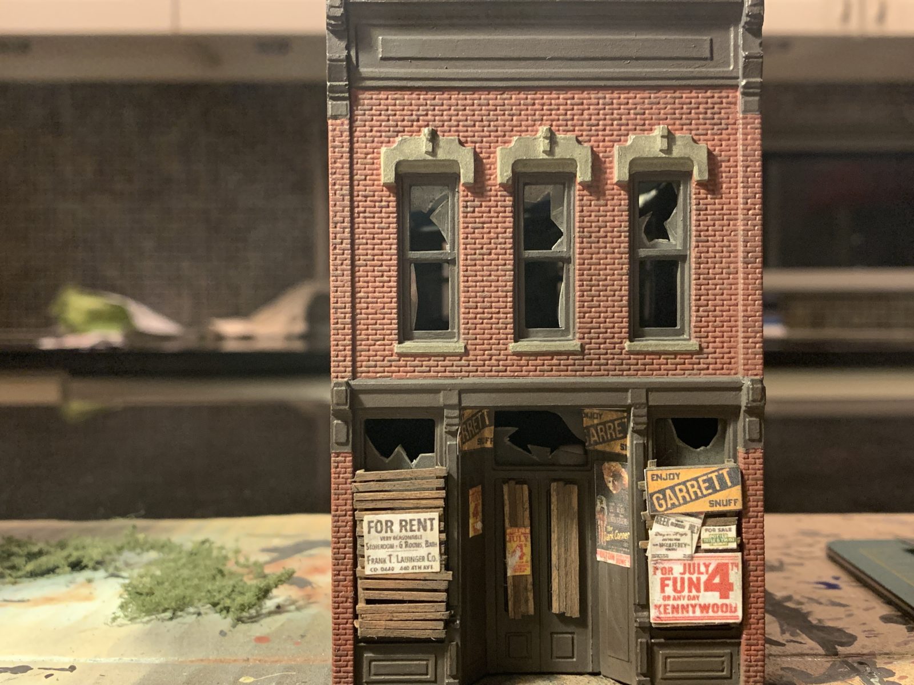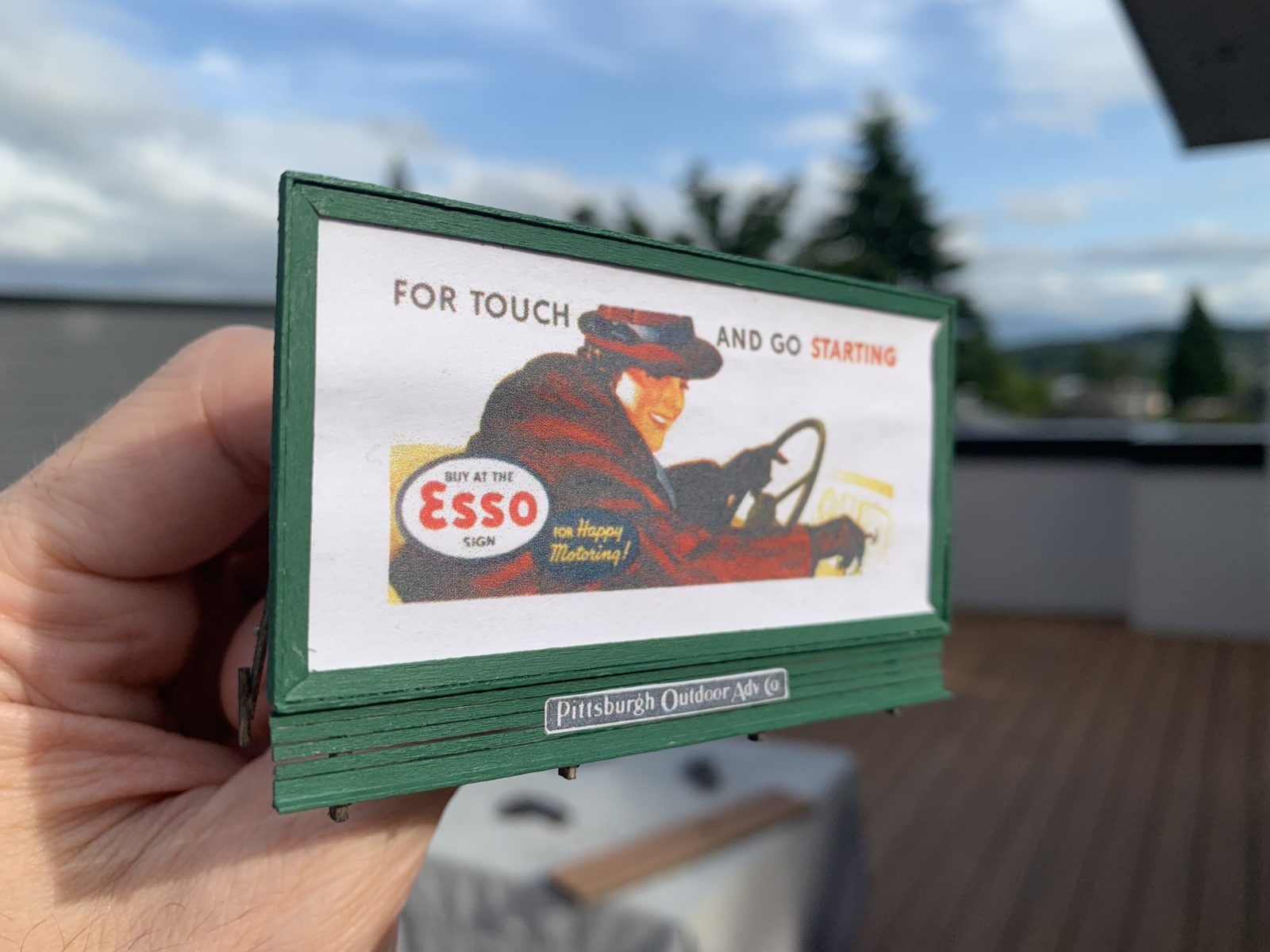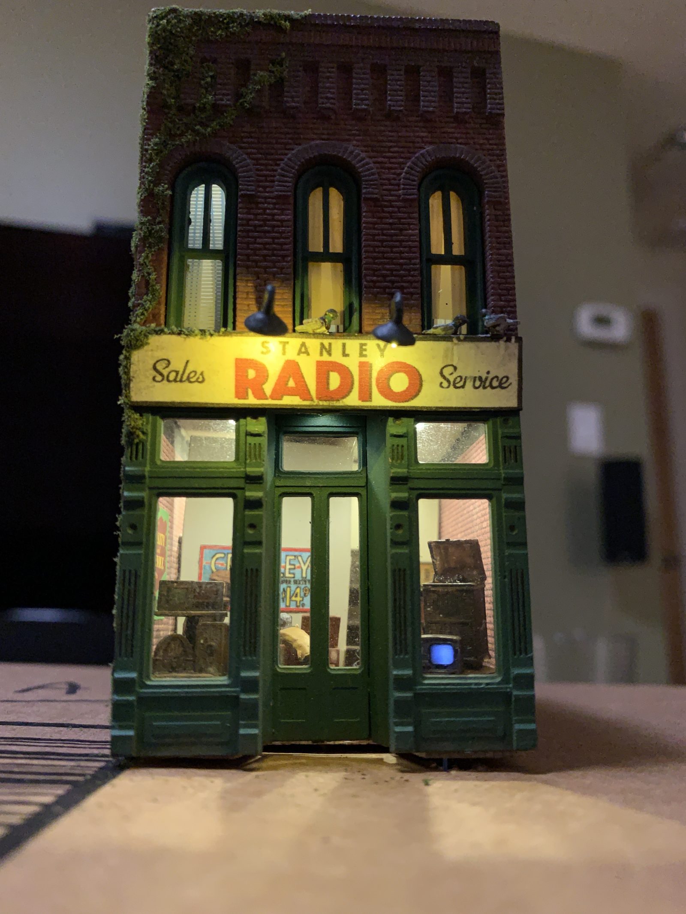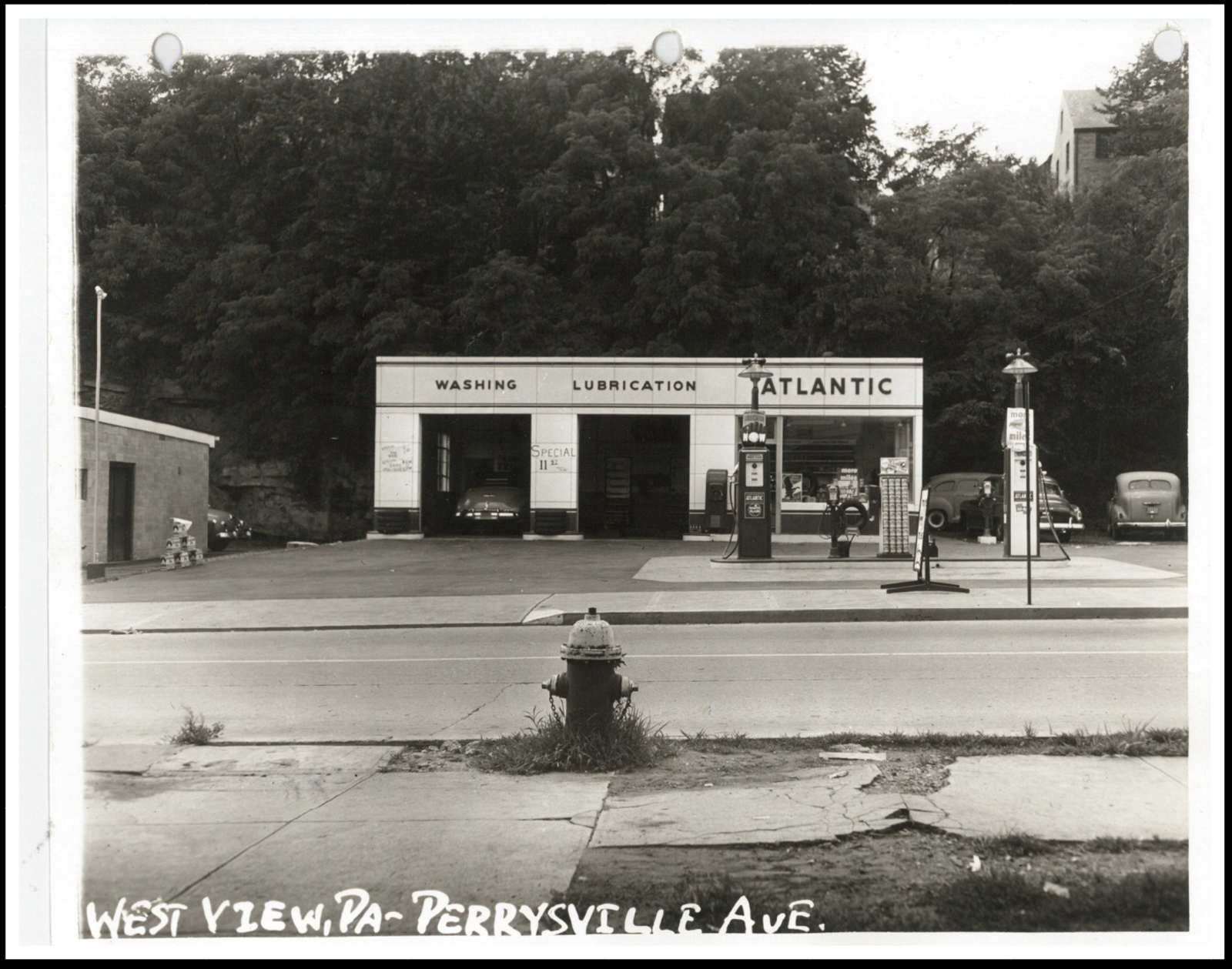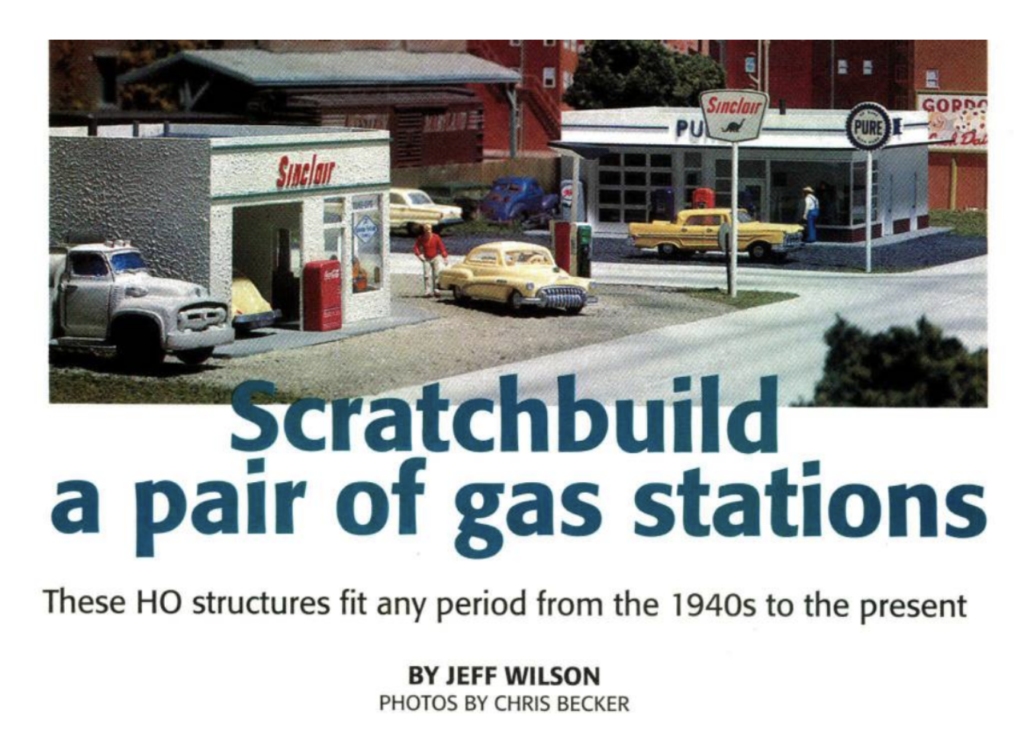It’s been a long time since my last post in April 2024. Later that year, life kind of turned upside down, and I moved into a small 1-bedroom apartment. Until more recently, I hadn’t been doing as much modeling as usual, but I continued to add cars and locomotives to my roster, including 64 freight and passenger cars (38 of which are ore cars) and 8 locomotives! After such a long gap since the last blog post, I thought I’d finally take the time to summarize what I’ve worked on since then.
Noir-Inspired Title Images
For years, the header of this blog featured just a title and subtitle in plain type over a photo of a pair of Alco PA-1 locomotives on P&LE Train 85 waiting at the terminal in 1949. In June 2024, I was struck with the inspiration to create a title image for this site and my YouTube channel, inspired by the title screens of classic film noir movies. I made it in Adobe Illustrator using the Adobe font ATF Poster Gothic Round. I created film grain effects in Photoshop and placed it over a photo of Pittsburgh’s skyline as viewed from Mt. Washington …
