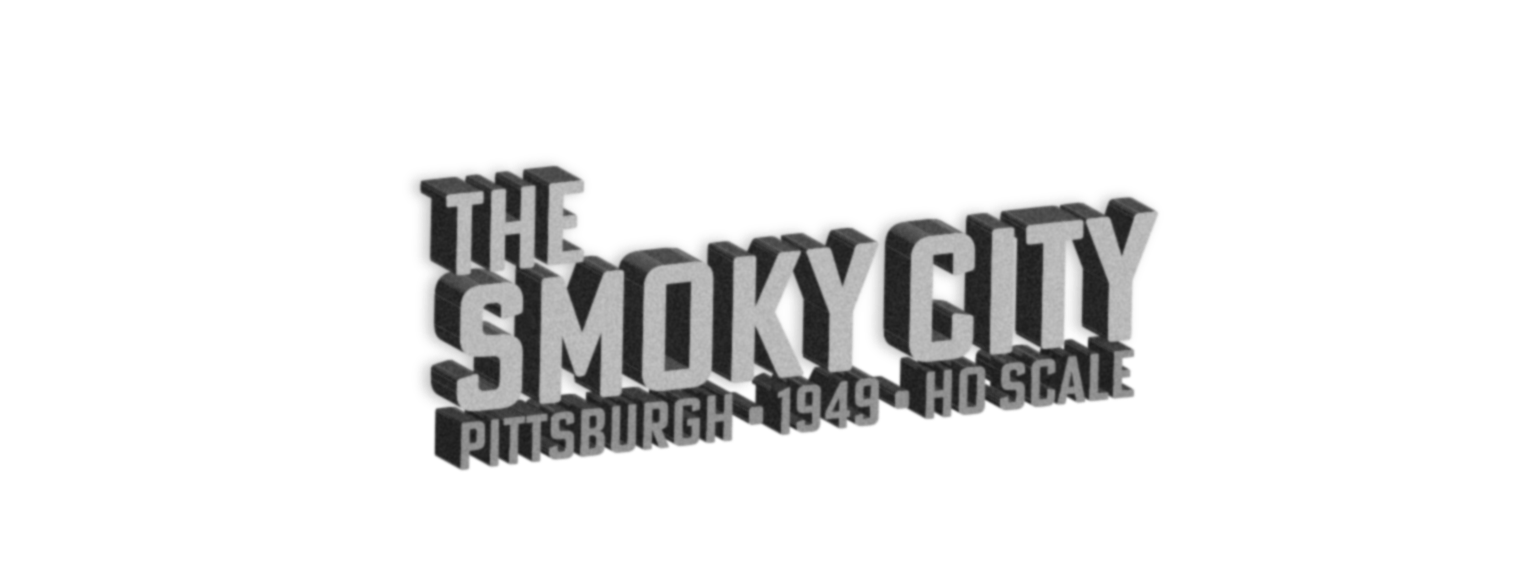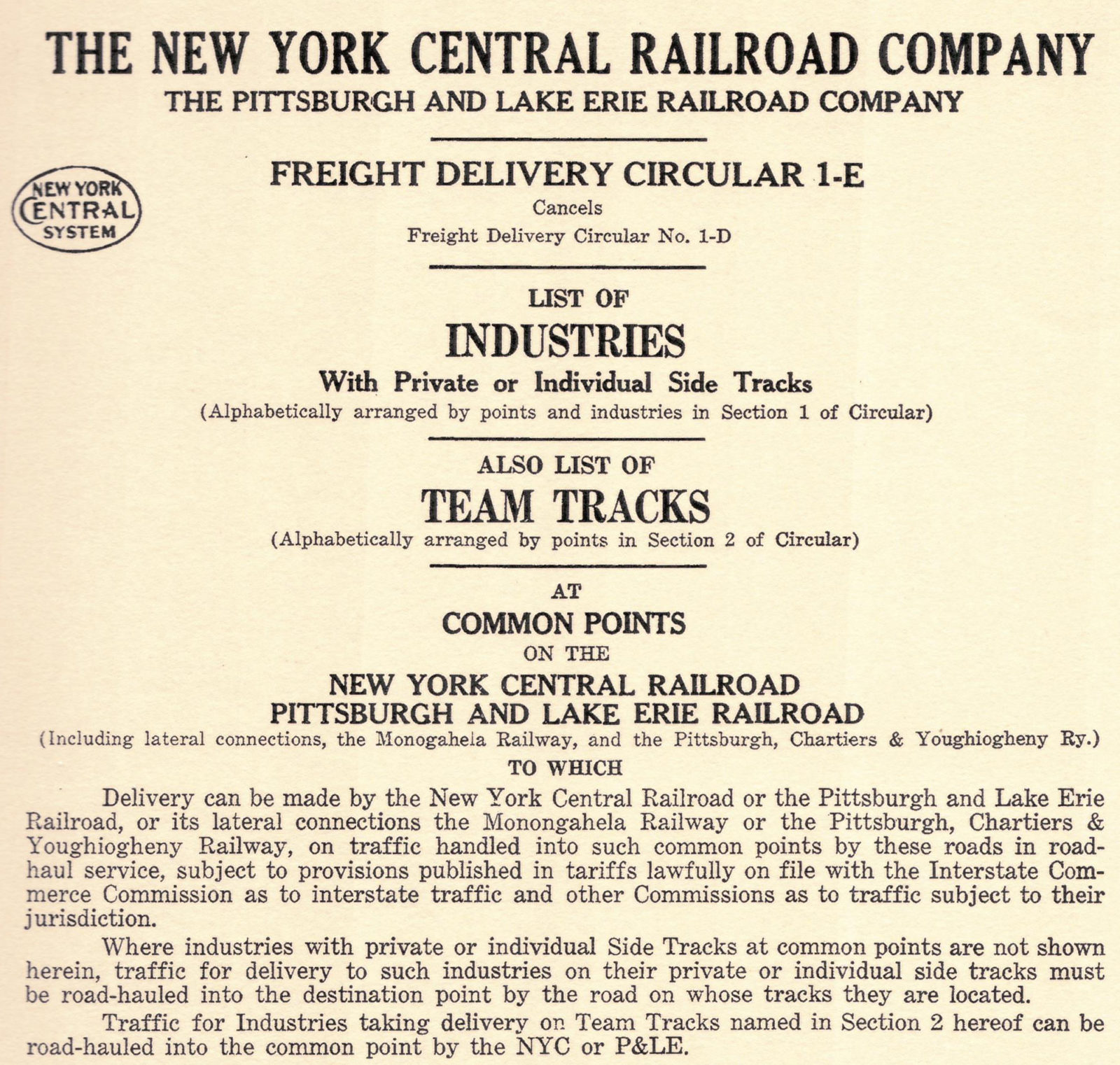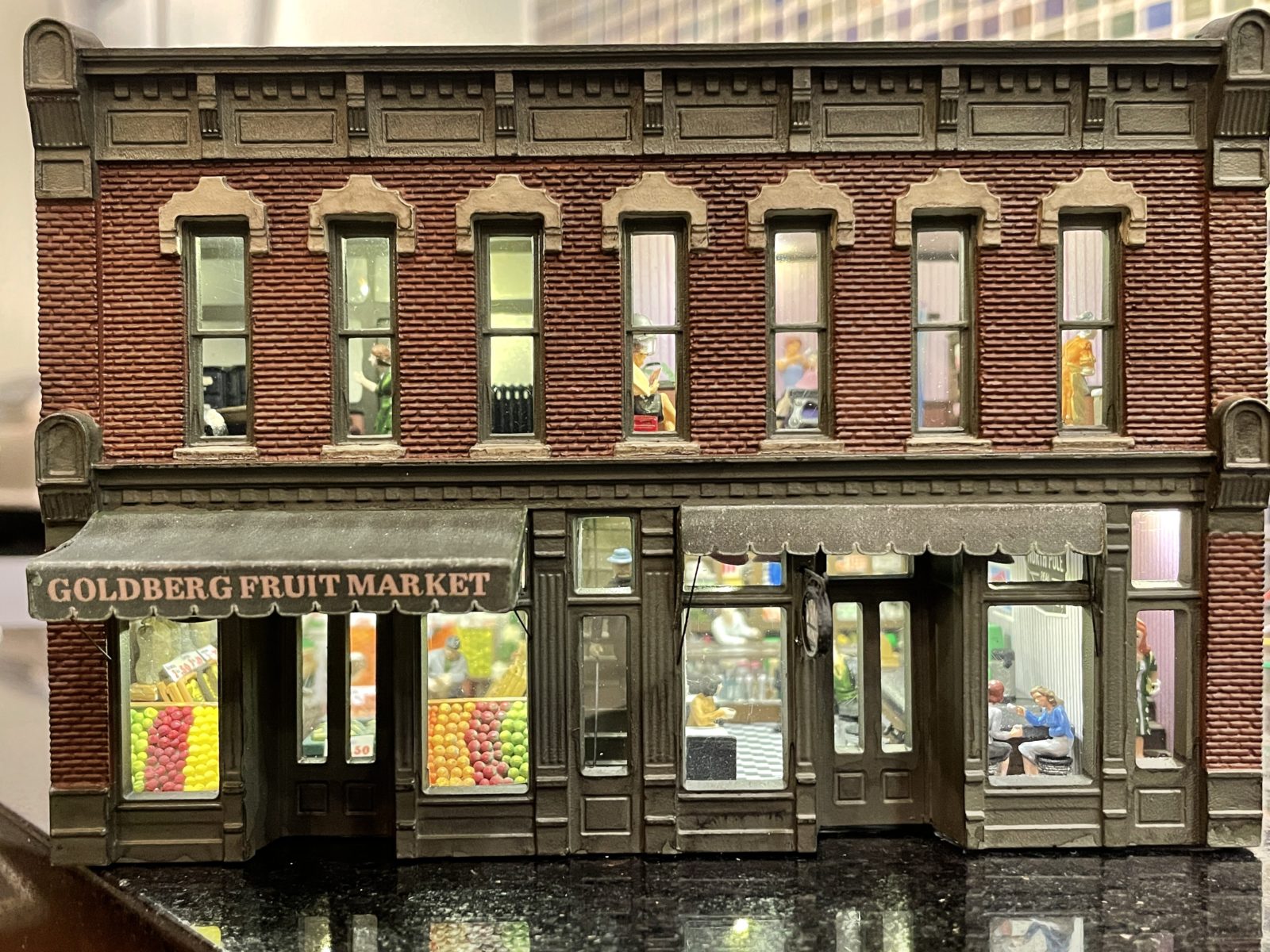I recently realized it’s been over five years since I started using this blog to document the planning of my next model railroad and thought it was time for a written summary of my current vision for the layout. I remember thinking in the beginning that I could easily spend over five years researching and planning this model railroad, gathering prototype photos and information to paint a mental picture of what the layout would look like. I’ve gathered more information than I expected by this point, thanks to resources like Historic Pittsburgh and many books and special interest publications from Model Railroader and Classic Trains magazines. I’ve organized the information and photos in albums, spreadsheets, Google Earth and Google Maps, where I’ve been marking the locations of buildings and industries as they existed in 1949. So far, I’ve added building locations to three of the four key scenes. There’s quite a bit more research and planning to do, but after five years of it, I have a much clearer picture in my mind of this future layout.
In some areas, it feels like I have just about all of the information I need, and perhaps the next five years will …


