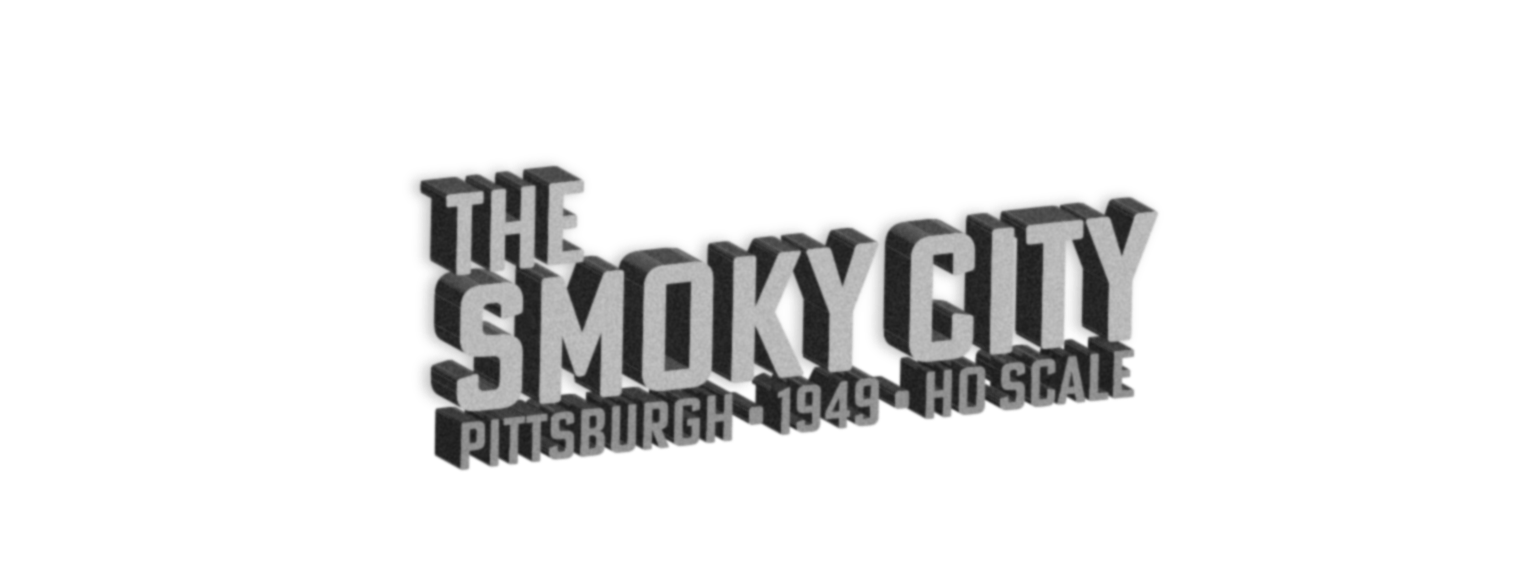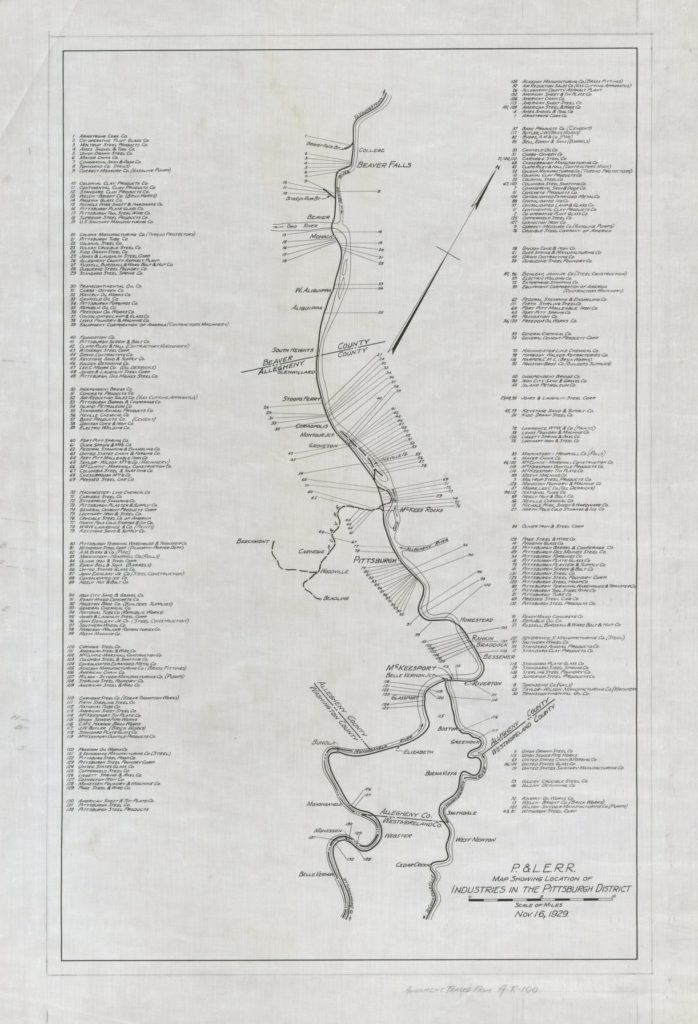I had a great stroke of luck this week while searching through P&LE company records on Historic Pittsburgh. After finding a map of all industries on the line and a technical drawing of the station building and platforms, I came across this undated map of the U.S. Steel National Tube Works plant in McKeesport. It was a huge place, and would have to be selectively compressed a lot for a medium-size model railroad, whether modeled in three dimensions or just as a backdrop.
Update from April 2022: Even without knowing what size constraints I’ll be working with when building this layout, I don’t think there could possibly be enough space to include the National Tube Works in any way other than something depicted on a backdrop, maybe with some building flats, smoke stacks and a siding and/or spur for freight operations. As with the rest of the layout, the focus of the McKeesport scene is the B&O passenger trains, which are in the foreground from the layout viewer’s perspective, with the P&LE main and tube works a few blocks back, but still dominating the sky. I’ve recently read about the “Bessemer blow” that would light up the night sky …


